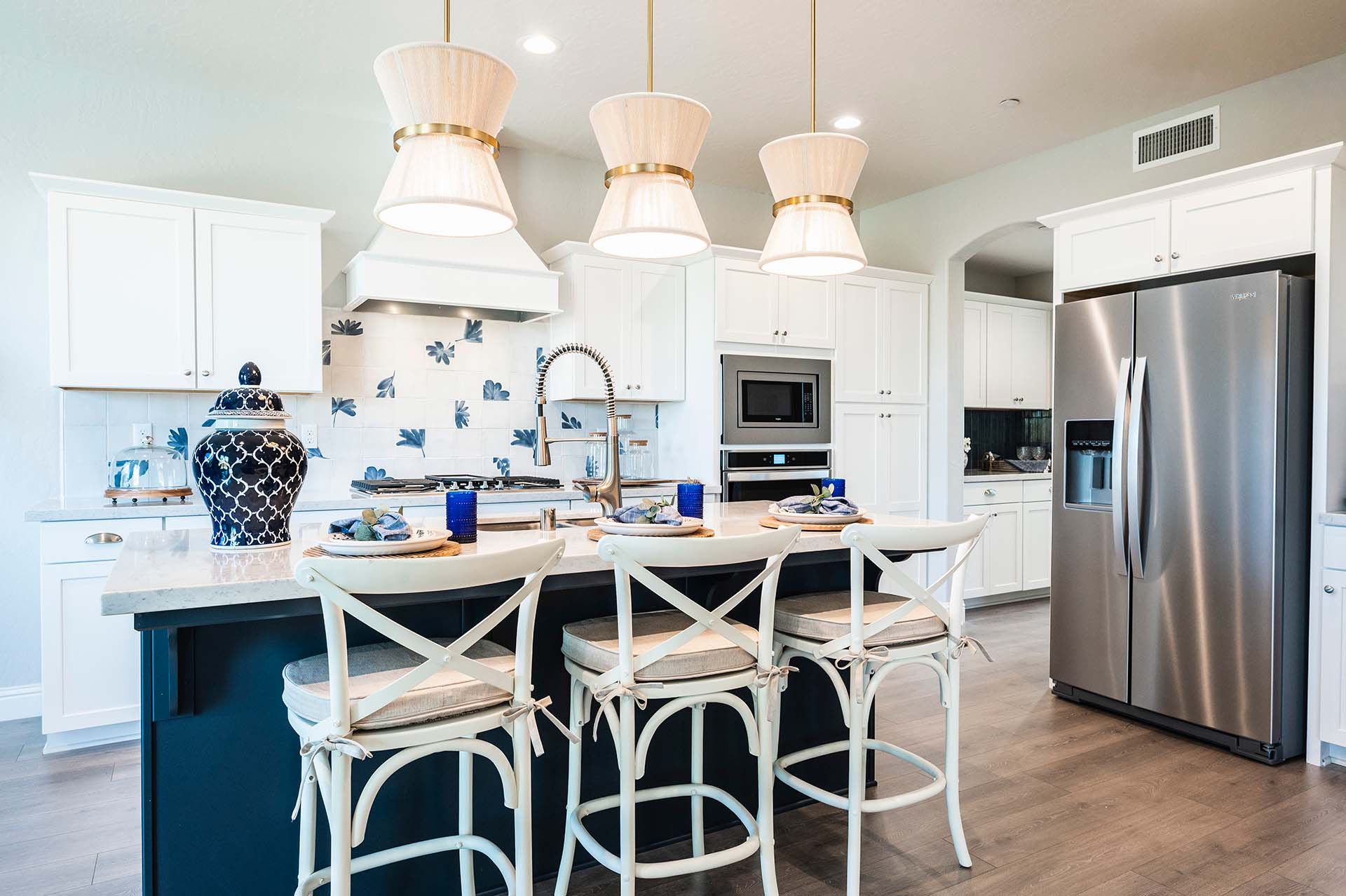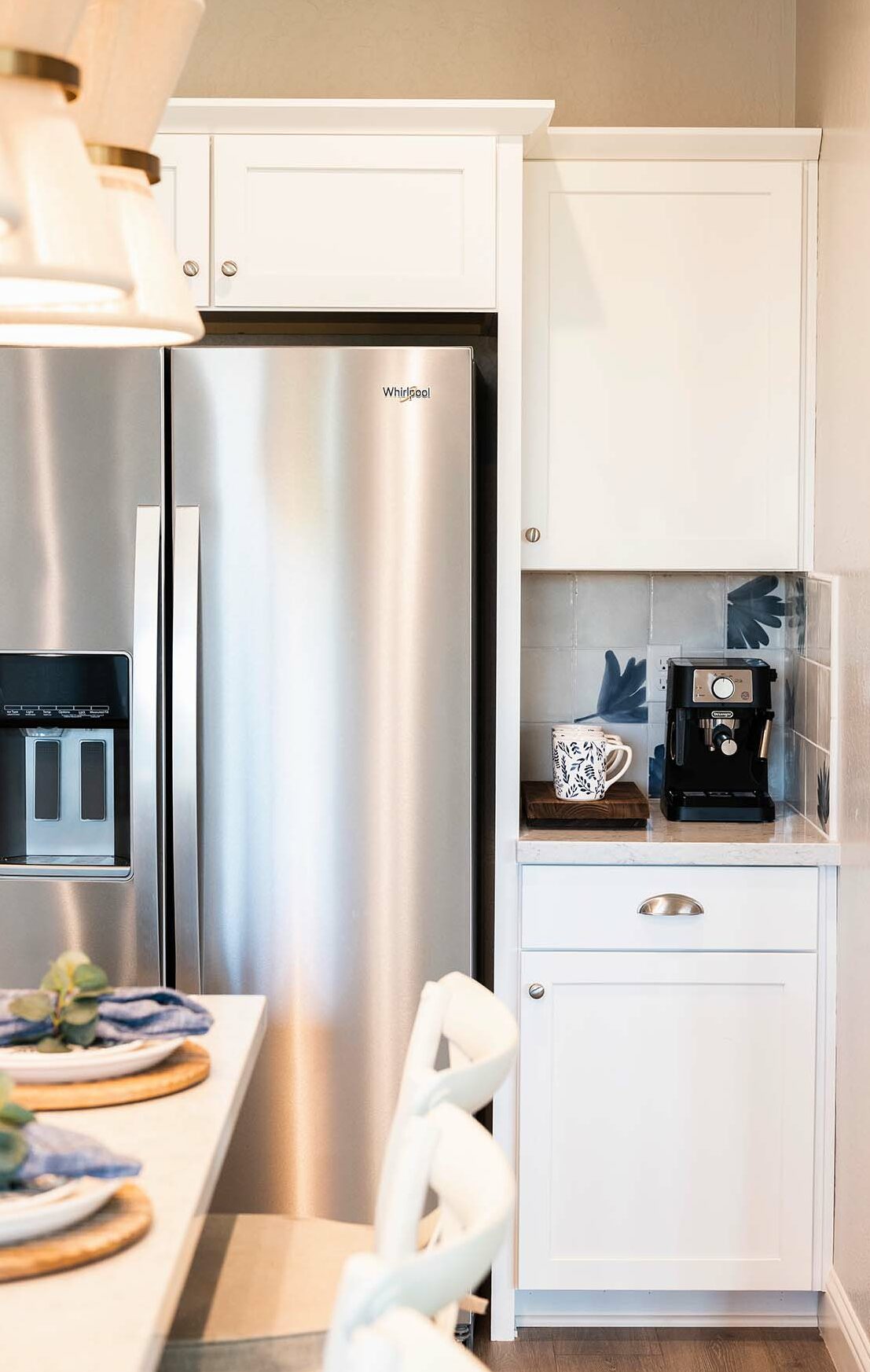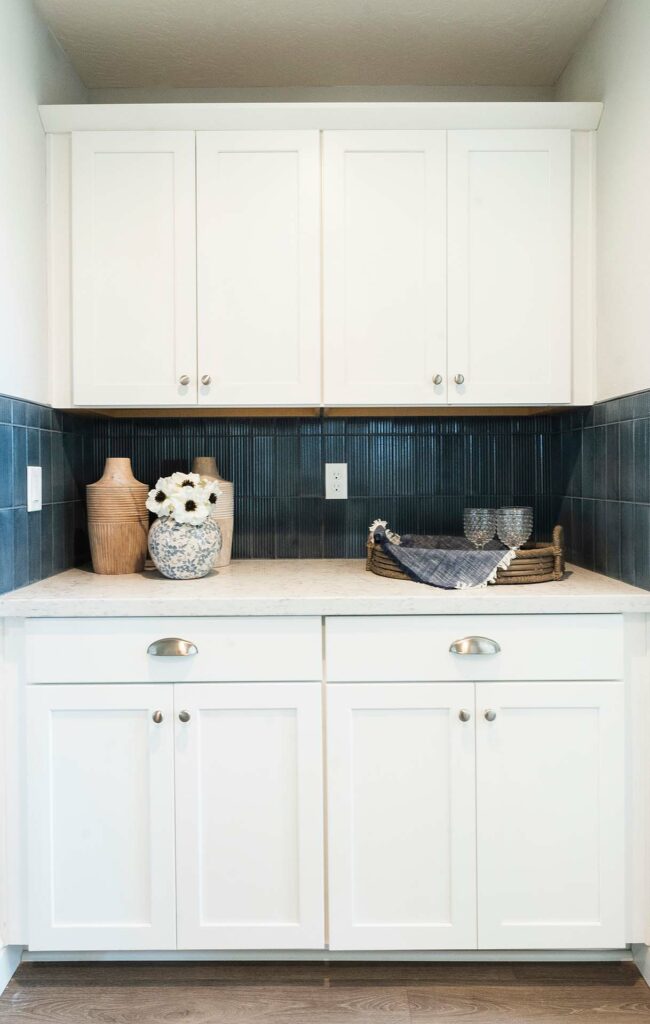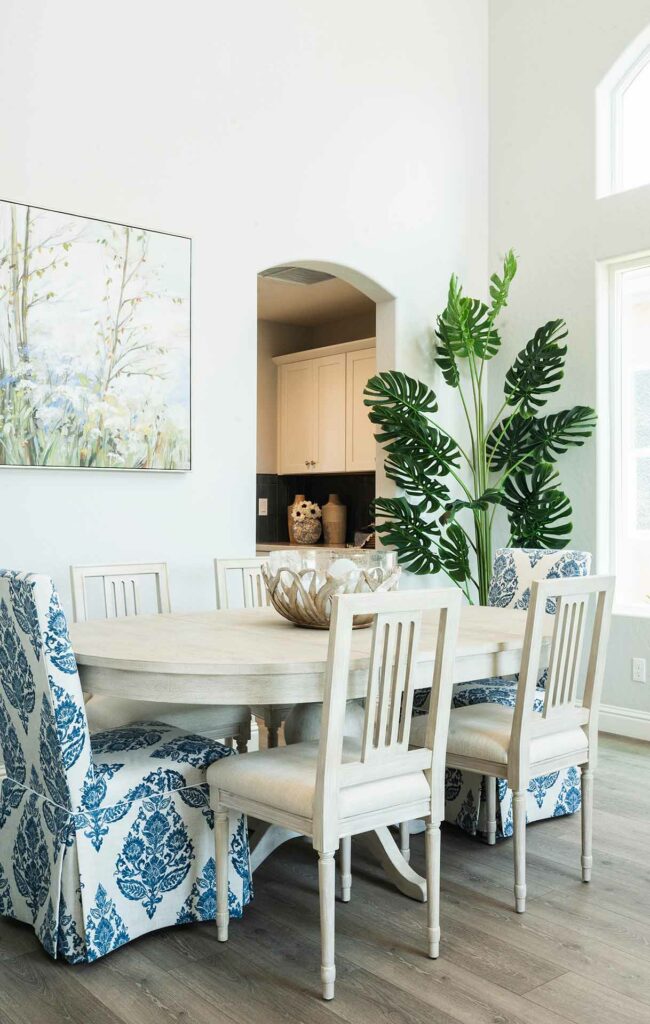Standard Features

Standard Features



Exterior
- Pool-size lots
- Durable & fire-resistant tile roofs
- No homeowners’ association
- Architecturally selected exterior color palettes
- Decorative metal garage door hardware on Tuscan elevation
- Front widows with muntin bars accentuating the elevation style
- 1″ foam exterior insulation with two-coat stucco system; R-13 wall insulation on 2×4 wall cavity and R-19 on 2×6 walls
- Front yard landscaping with automatic drip irrigation & rain sensor
- Side yard drains
- Rain/roof gutters
- Covered patio
- Gas BBQ stub
- 3 hose bibbs
- Coach lights
Interior
- Video doorbell with remote access via app
- Automated keyless entry deadbolt at front door with remote access via app
- Security alarm keypad pre-wired at garage entry door
- Phone outlet in great room
- Data outlets in great room and Master bedroom
- Flat screen wall-mounted TV pre-wired in great room and Master bedroom
- Centrally located communications center and access point to help support high performance connections and enhance Wi-Fi connectivity
- (2) USB receptacles for personal device charging in Master bedroom and kitchen
- Granite kitchen and Master bath countertops
- Tile flooring in kitchen, all water closets, entries & laundry rooms
- Stainless steel appliances with 5-burner gas cooktop and single wall oven
- Double basin stainless steel sink with disposal and pull-down faucet
- Abundant kitchen cabinets & countertop space
- Shaker style maple cabinets throughout
- Dovetail hardwood full-extension drawers
- Soft closed doors and drawers
- Kitchen islands with sink and breakfast bar
- Separate tub and shower in Master bath with tile surrounds
- Elongated toilets in Master bath
- Ceiling fans (with light) in great room and Master bedroom
- Brushed nickel faucets
- Brushed nickel plumbing fixtures
- Brushed nickel dining room chandelier
- Hand-troweled interior plaster finish
- Laundry deep sink
- 5 1/4” base boards
- 9’ ceilings including hallways and all bedrooms. Smart interior energy‑efficient design as opposed to dated vaulted ceiling and dust‑collecting plant shelves that trap wasted heat in the winter
- Abundant windows for more natural light & ventilation
- Recessed lighting in hallways
- Passive purge fire sprinkler system with concealed sprinkler heads
- Raised‑panel interior doors with brushed nickel hardware
- Pre-wired ceiling fan in secondary bedrooms
- Garage door opener
- Sheetrocked interior garage walls
* Standard features are subject to change without notice
